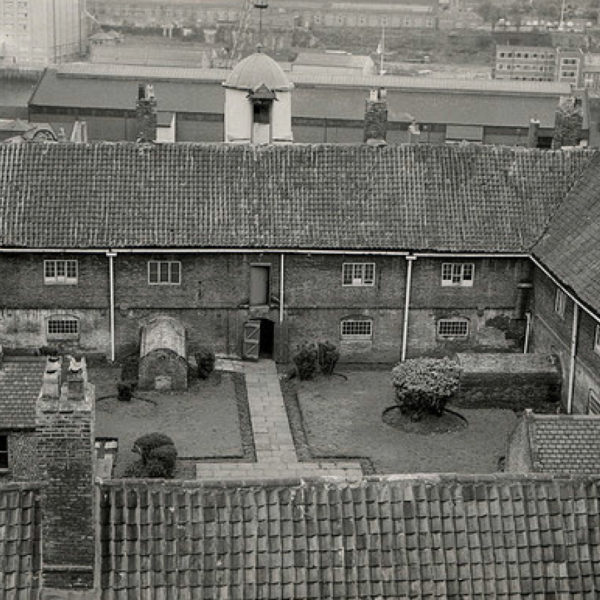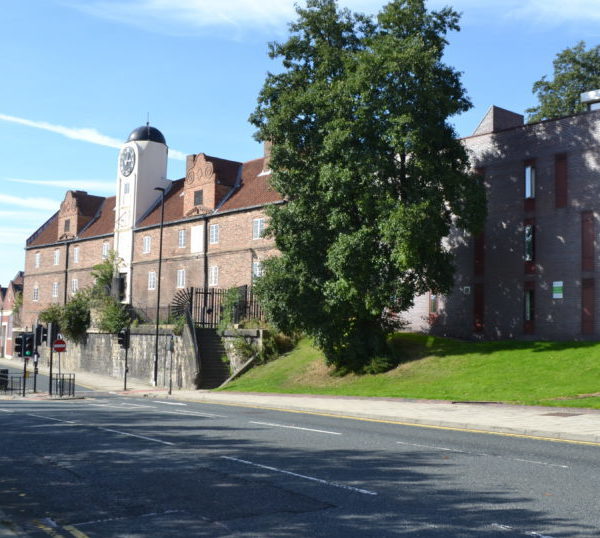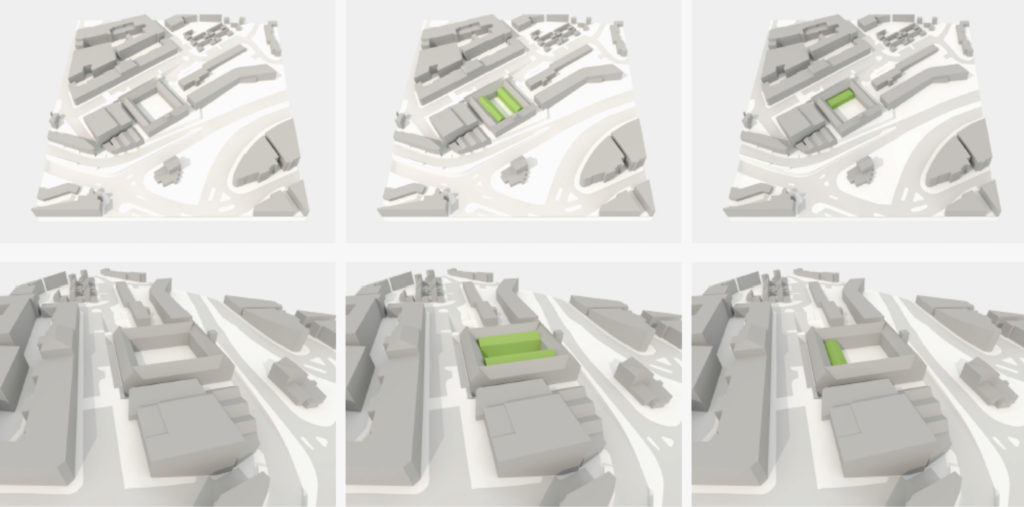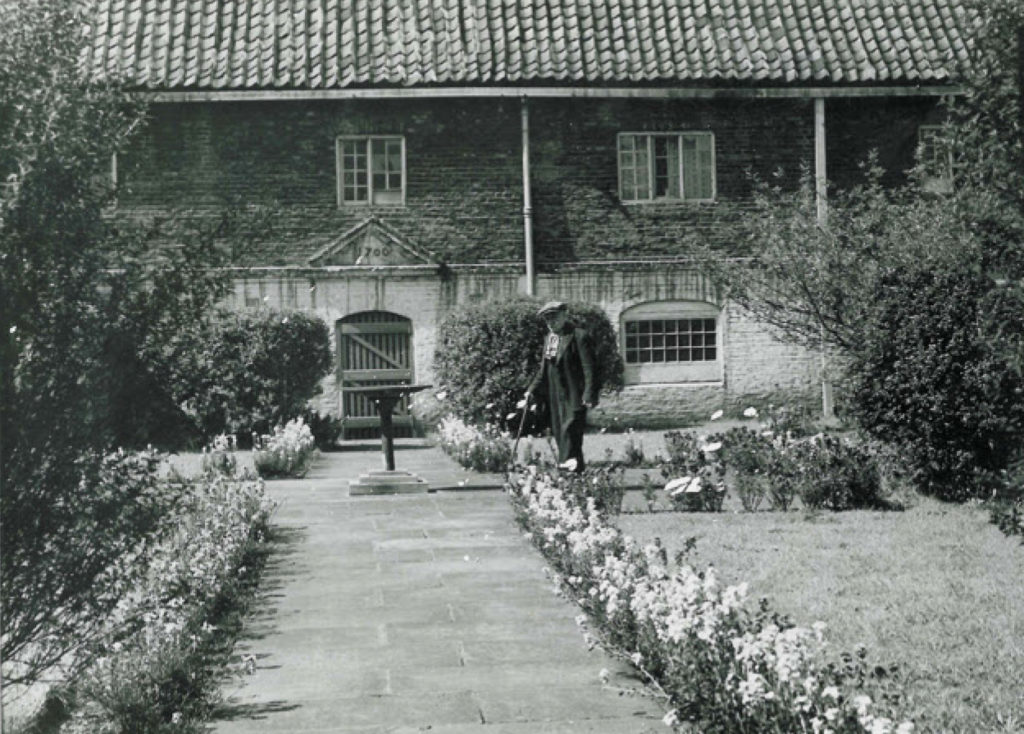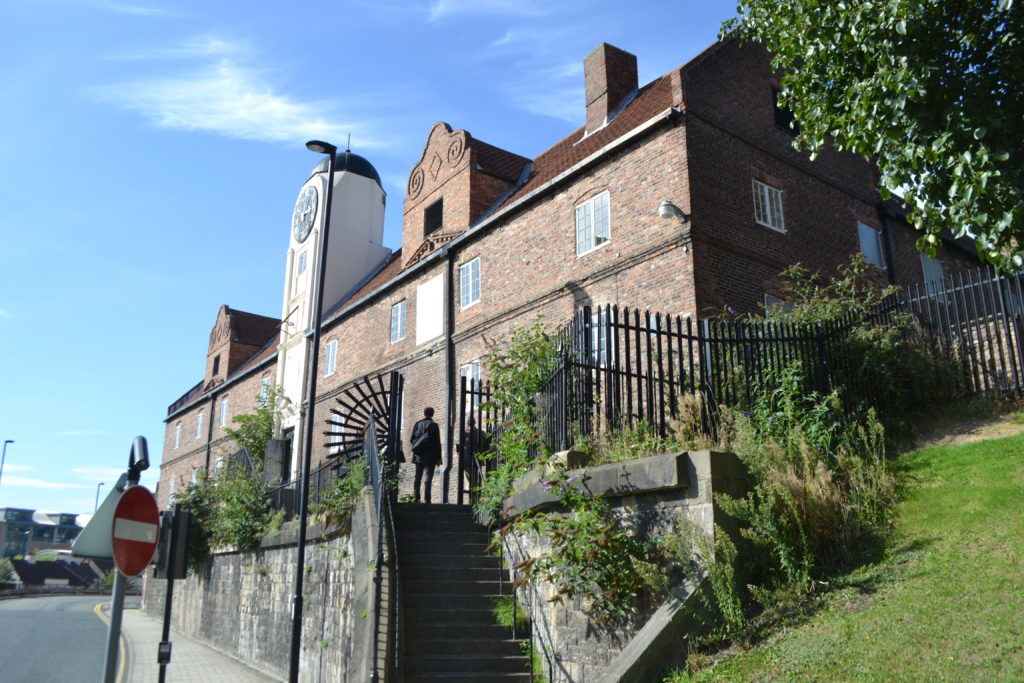Keelmen’s Hospital
The proposed conversion of the Keelmen’s Hospital is into a luxury hotel and integral Keelmen heritage centre. Additional new build elements are proposed within the central courtyard to create a commercially viable building use, whilst ensuring that the integrity of the existing building is preserved through a light touch approach to architectural intervention. The design proposals are dealt with in more depth later in this document. It is intended that the heritage elements shall permeate the whole building. Artefacts chronicling The Keelmen shall be dispersed primarily within the ‘all-access’ front of house hotel/building areas. This will enable the majority of guests and visitors to access the historic information upon visiting the site. Specially designated rooms – Keelmen Chamber near the former main entrance and display wings shall further reinforce the areas of permanent exhibition display within the building.
The site is the former Keelmen Hospital building which is prominently situated to the south east of Newcastle City Centre on an elevated site at the western end of City Road facing towards the Quayside. The property is grade II* listed due to it special character and historic interest. It was originally built in 1701 for the sick and aged Keelmen and their families. The building was last in use as self contained student accommodation however has been vacant for some time and is in need of refurbishment and appropriate re-use.
The building is laid out in a square shape with a large central open courtyard area. It has an attractive brick frontage with a centrally positioned rendered clock tower with lead dome roof and two decorative dormer features positioned in the red clay pantile roof slope either side of the clock tower and four symmetrically arranged chimneys. There are also rows of symmetrically positioned timber framed casement windows in the elevation serving two floors of accommodation. The other external elevations of the building including the inner facing elevations onto the central courtyard are more simplified but also with rows of windows and symmetrically placed entrance doors.
The site frontage is elevated a good 3-4m above street level with a coursed stone retaining wall below. Pedestrian access can be obtained via some stone steps to the east side of the site frontage up to the main centrally positioned entrance to the building. There is level pedestrian access from the small hard surfaced car park and turning area to the north east of the site which is accessed via Garth Heads/Jubilee Road. There is also a set of steps in the north western corner of the site providing pedestrian access. The rear of the building sits a good depth below road level to the north of the site. There is currently a metal security fence around the periphery of the site in an attempt to deter vandals from gaining entry to the site.


